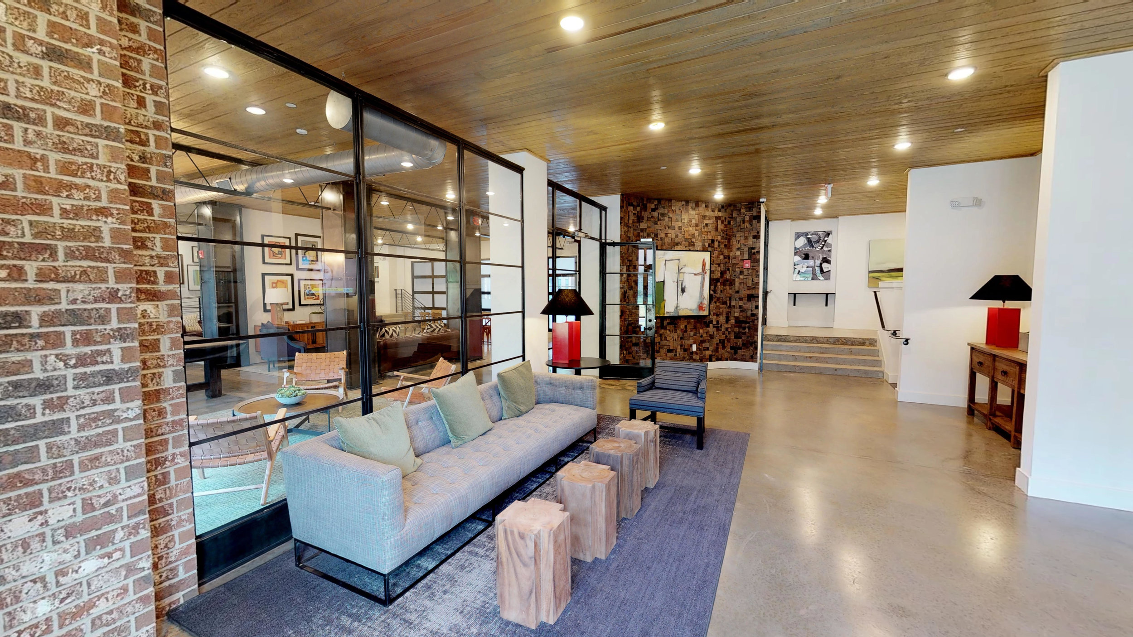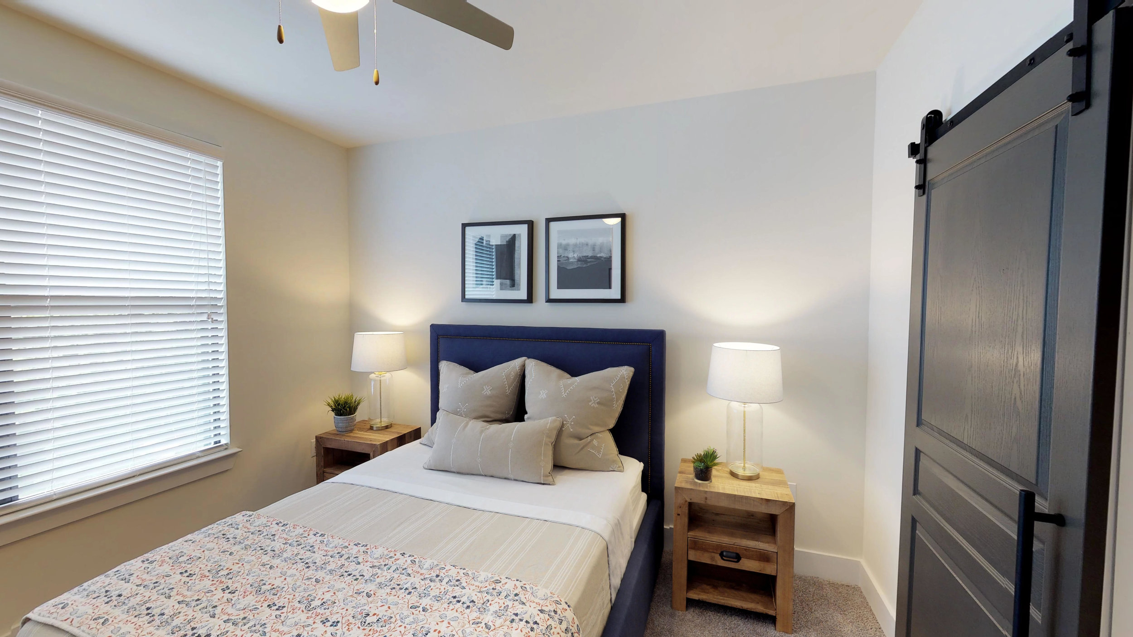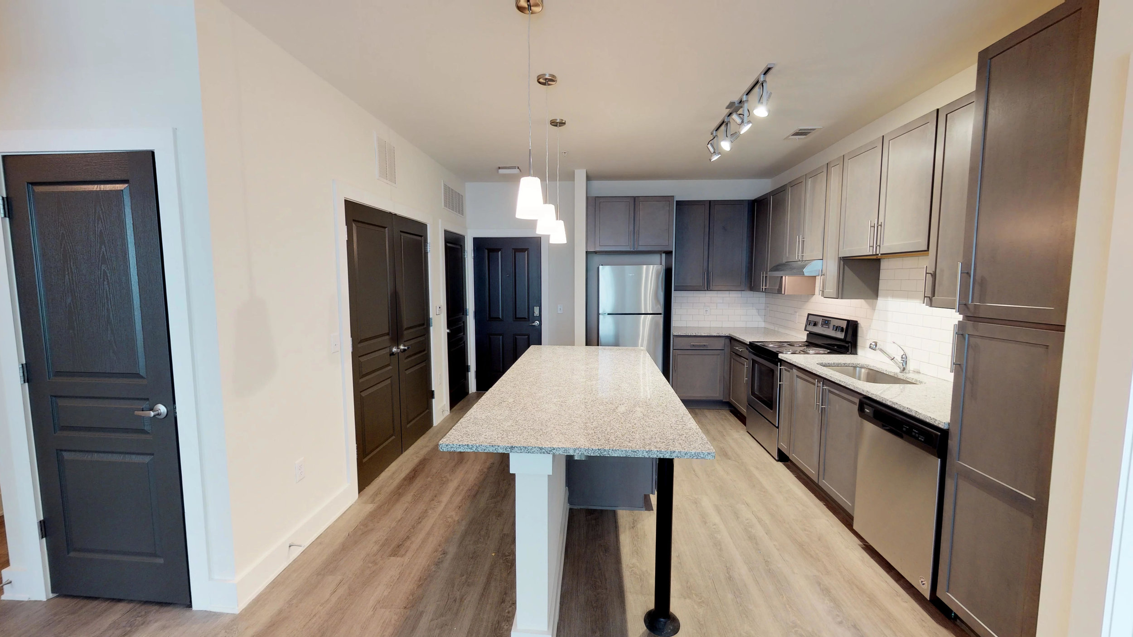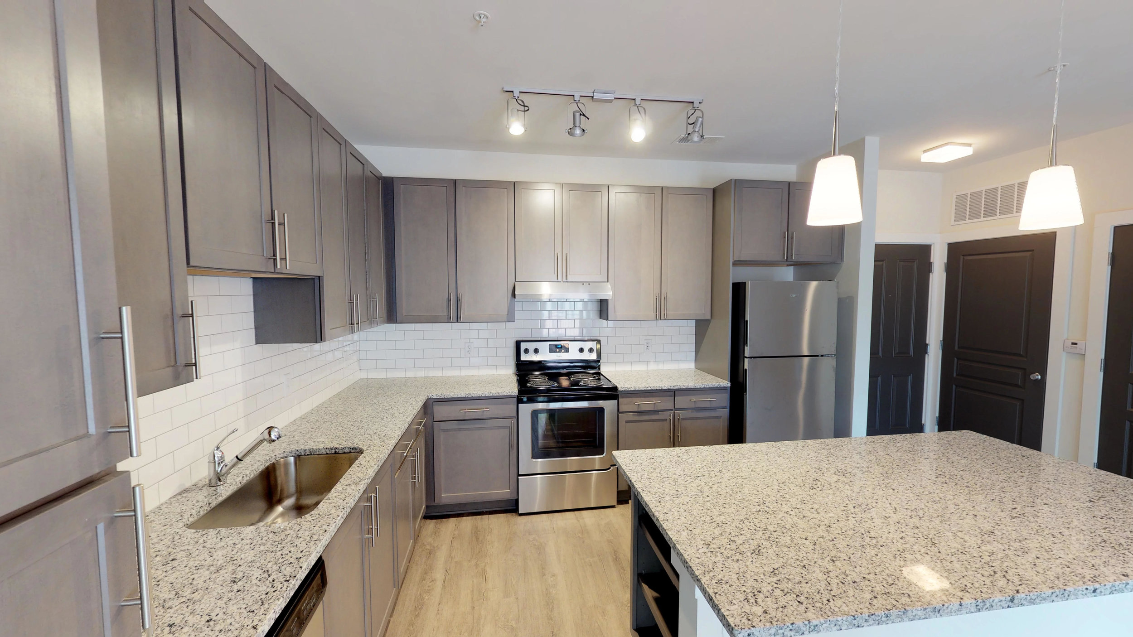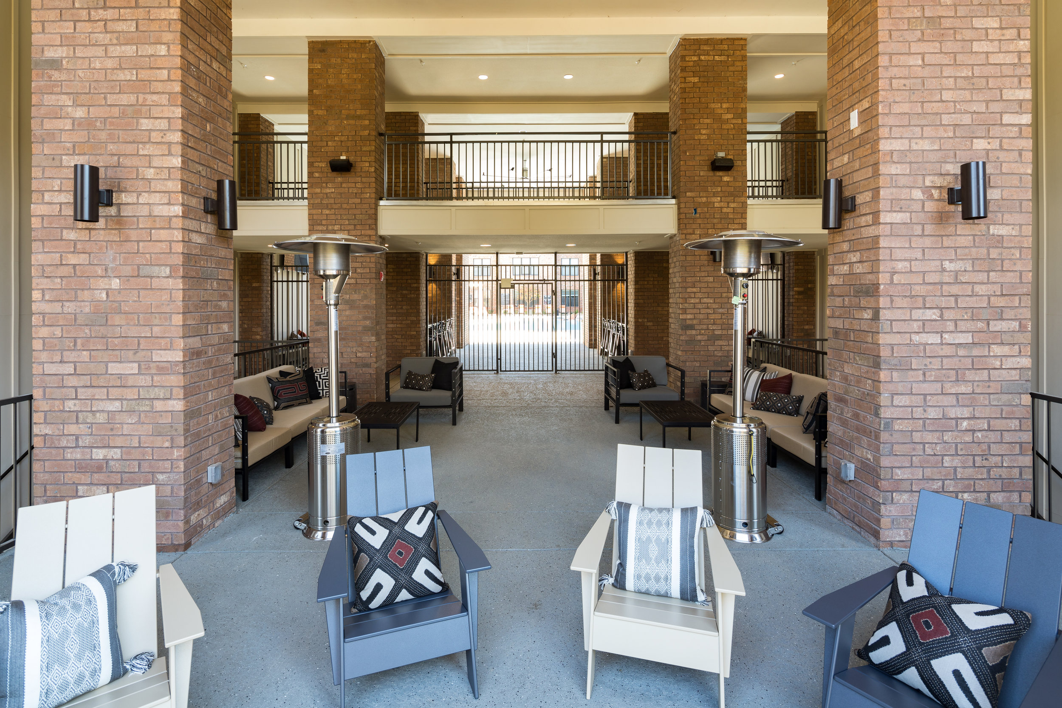Multifamily Community located in Historic Kirkwood
Avila closed on the assemblage for The Kirkwood in 2013 and 2014 after researching the Kirkwood area and concluding that the area was in need of an affordable multifamily community. Avila then commenced the rezoning process. While there were multifamily units on part of the assemblage, it was a nonconforming use. Avila worked extensively with the various neighborhood groups and City of Atlanta to develop a design that was cohesive with the vision for the Kirkwood community and ultimately successfully obtained both a land use plan amendment and a zoning classification change to permit its envisioned multifamily development.
Investment Asset
The Kirkwood represents Historic Kirkwood’s only mid-rise, covered deck parking, multifamily rental product. Moreover, lying to the east of Atlanta, Kirkwood is a nationally designated historic neighborhood. With nearly 2,000 contributing resources, the Kirkwood Historic District is the largest historic district in the State of Georgia. Kirkwood is bound on the north by DeKalb Avenue, on the south by Memorial Drive and Interstate 20 and bordered by the thriving neighborhoods of Lake Claire, East Lake, Edgewood and Oakhurst. Situated within the City of Atlanta, this location allows for short commutes to three of Atlanta’s largest and rising office submarkets: Midtown, Downtown and the Airport South. These three submarkets, when combined, account for 63.4 million square feet of office space. The Kirkwood also has easy access to Hartsfield Jackson International Airport; which offers more destinations and serves more passengers than any other airport in the world.
Year Built: 2018
Project Type: Multi-Dwelling Residential
Number of Buildings: 5
Number of Units: 232
Construction Type: Wood Frame, Structured Parking Deck
Unit Mix: 54% one bedroom one bath, 46% two bedroom two baths
Amenities
• Ten foot ceilings on portions of the first floor, nine foot ceilings in standard
• Well-conceived, highly efficient one and two bedroom floorplans, some with direct exterior access
• Stainless appliance package
• Carpet in bedrooms
• European style cabinetry and granite countertops
• Subway tile backsplashes
• Faux wood floors in living spaces
• Decorative tile in tub and shower surrounds
• 2” window blinds
• Designer lighting
• Brushed nickel, lever handled hardware
• High-performance windows & insulation
• EnergyStar® appliances/light fixtures
• Washer and dryers in select units
• Gated deck parking, directly accessible to the building elevators
• Electric vehicle charging stations
• Gorgeous, top-of-the-line common area amenities
• Over 10,000 sf for the residents to make use of which include a club room and fitness center overlooking the central courtyard
• Spectacular outdoor area with pool, large deck, grill area and covered community space
• Wi-Fi access throughout
• Billiards room with dry bar, lounge, and flat-screen TVs
• Expansive storage area with bicycle racks
Tell us what you think!
We are constantly working to raise the bar on our services. If you have any questions or concerns about your experience, please let us know.
Contact: manager@liveatkirkwood.com
Rental Rates
Our rental rates are always changing. Click below for Live Availability pricing.
Location
The Kirkwood Apartments







